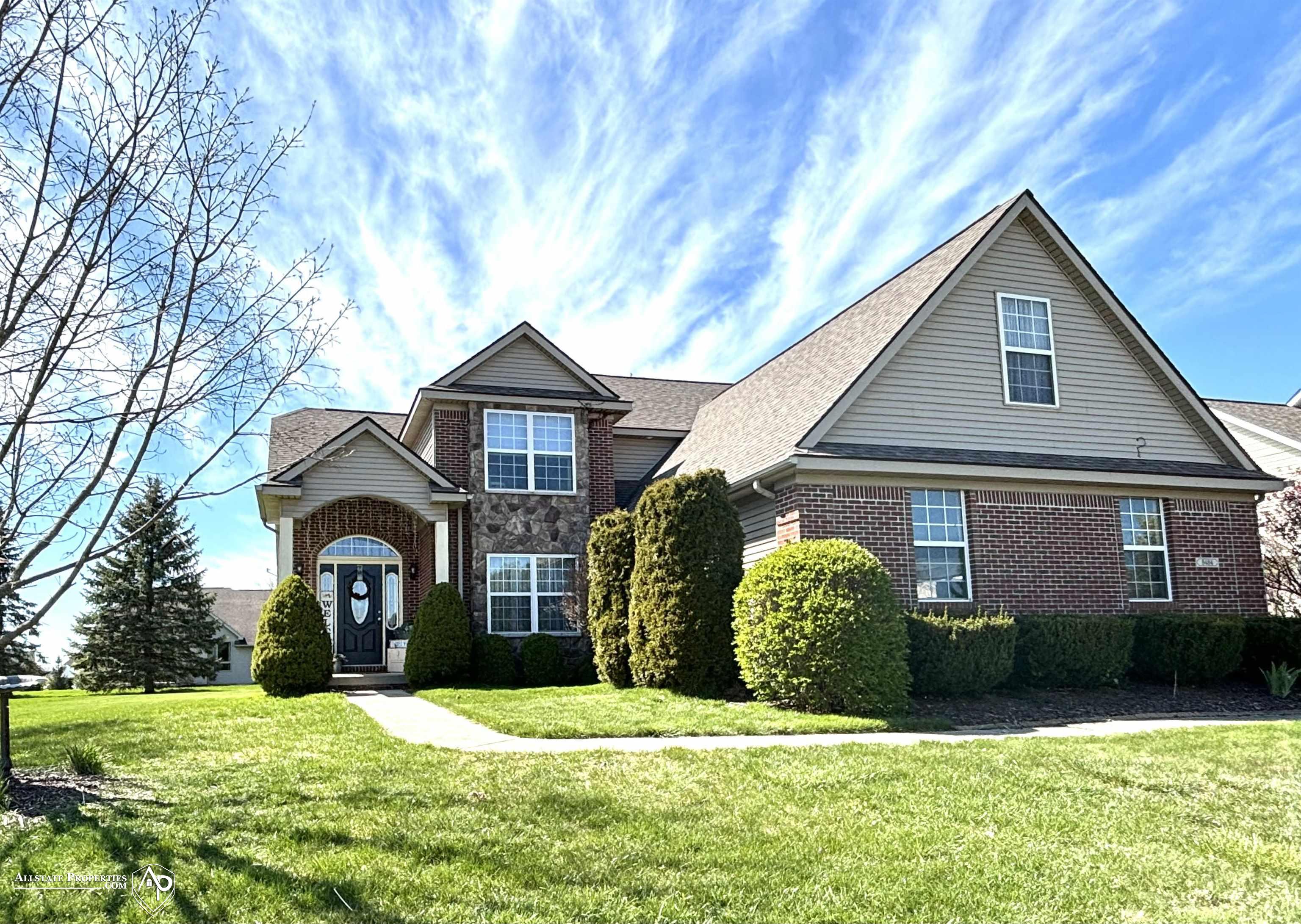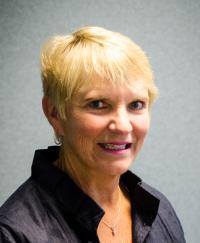8484 WOODRIDGE, DAVISON, MI. 48423
|
$414,900
 Price Drop Price Drop
Status:Active
Beds:4 Baths: 4 House Size:2817 Year Built:2005 Type:Single Family Schools:Davison Community Schools
MLS#:ecami50140033
|
Ask about this property
|
Property Description
As you step through the front door of this stunning Colonial home, you are greeted by a sense of warmth and elegance that permeates every corner of the space. The carefully designed layout offers not just a house, but a sanctuary for you and your family. The master suite on the first floor offers both convenience and privacy, serving as a lavish retreat with its own attached bathroom. The kitchen, with its gleaming granite counters, beckons you to unleash your culinary creativity while still being a perfect spot for hosting friends and family. Picture yourself gathering around the loft's entertainment center for a movie night, or simply curling up with a good book in this cozy space. The first-floor laundry room ensures that even the most mundane tasks are made easier, allowing you more time to enjoy the finer things in life. As you explore the home further, you'll discover the beautiful hardwood floors that add a touch of classic charm, and the stylish "Cheers" inspired bar area that invites you to unwind and relax. Step outside onto the composite deck, where you can host memorable outdoor gatherings or simply bask in the tranquility of your surroundings. And let's not forget the luxurious hot tub—your own personal oasis where you can let the stresses of the day melt away. In every corner of this home, there's a harmonious blend of comfort, style, and entertainment waiting to be enjoyed. It's not just a house—it's a place where memories are made, where laughter fills the air, and where you can truly savor the joys of life with your loved ones. Welcome home to a world of exquisite living.
|
Features
Style: Colonial
Subdivision: Woodridge Farms Exterior: Brick,Vinyl Siding Exterior Misc: Deck,Porch,Spa/Hot Tub Fireplaces: Yes Fireplace Description: Gas Fireplace,LivRoom Fireplace,Primary Bedroom Fireplace Garage: 3 Garage Description: Attached Garage,Gar Door Opener Basement: Yes Basement Description: Full,Unfinished Appliances: Bar-Refrigerator,Dishwasher,Range/Oven,Refrigerator Cooling: Ceiling Fan(s),Central A/C Heating: Forced Air Fuel: Natural Gas Waste: Public Sanitary Watersource: Public Water Foundation : Basement |
Rooms
Bedroom 1: 17x14
Bedroom 2 : 13x11 Bedroom 3: 13x10 Bedroom 4: 12x11 Family Room: Greatroom: Dinning Room: 14x11 Kitchen: 12x12 Livingroom: 24x14 Lot Details
Acres: 0.32
Lot Dimensions: 90x155 Barns: Stalls: Pole Buildings: Paved Road: Private Road Tax, Fees & Legal
Est. Summer Taxes: $1,605
Est. Winter Taxes: $3,711 County: Genesee HOA fees: Month Lease: |
Information provided by East Central Association of REALTORS® 2024
All information provided is deemed reliable but is not guaranteed and should be independently verified. Participants are required to indicate on their websites that the information being provided is for consumers' personal, non-commercial use and may not be used for any purpose other than to identify prospective properties consumers may be interested in purchasing. Listing By: Michael Sanford of Allstate Properties.com








