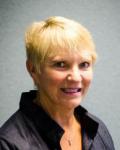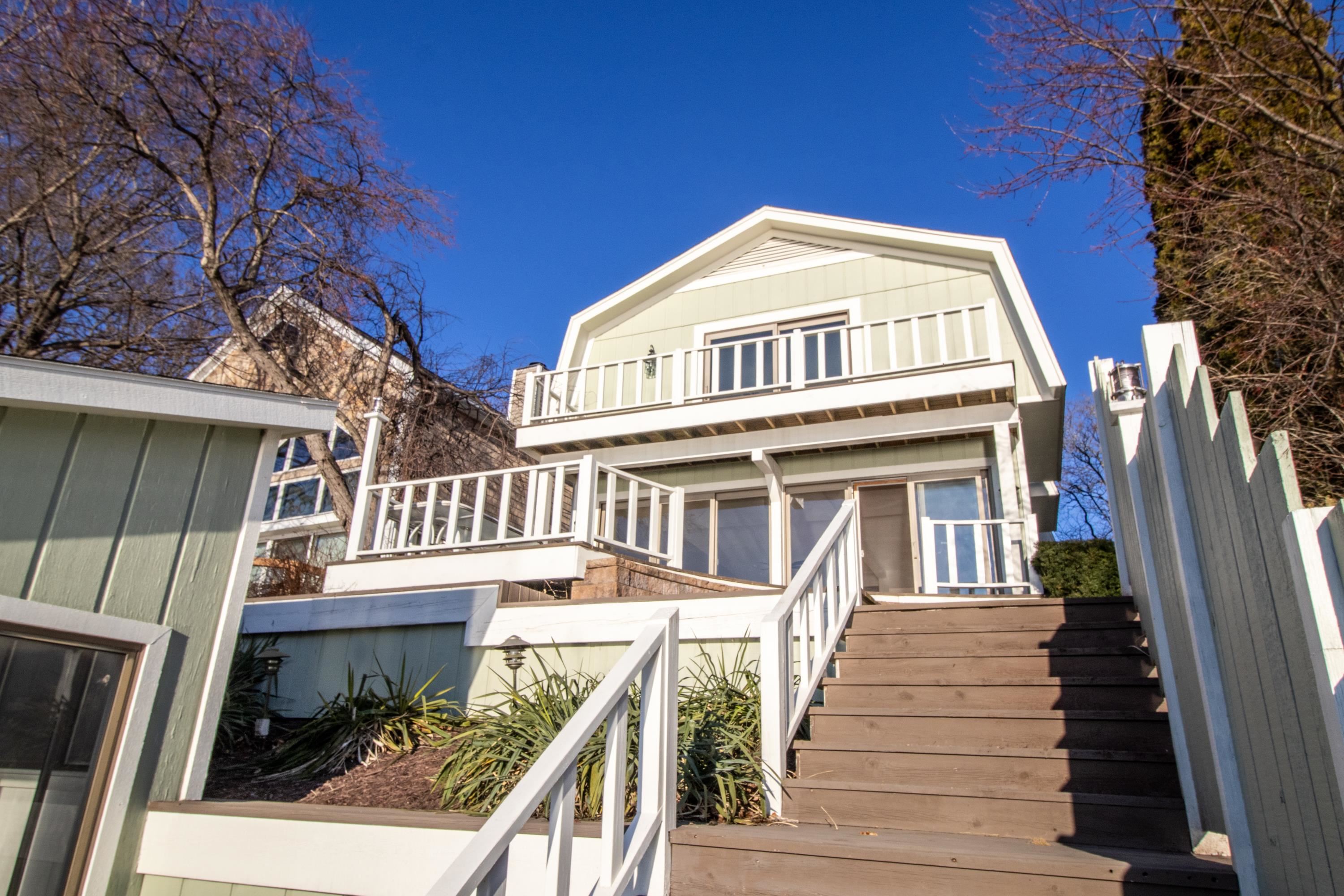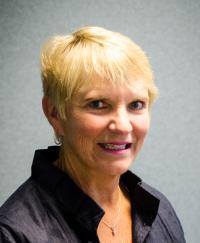12276 WINDSOR BEACH, FENTON, MI. 48430
|
$1,200,000
Status:Active
Beds:4 Baths: 3 House Size:3250 Year Built:1920 Type:Single Family Schools:Lake Fenton Schools
MLS#:ecami50133508
|
Ask about this property
|
Property Description
Indulge in luxury living on Lake Fenton with this meticulously renovated waterfront residence. Enjoy awe-inspiring sunset views, from the great room, primary suite, and outdoor living space, complemented by a charming boat house and a beach house that opens to a pristine sandy beach with a brand-new dock. The kitchen is a chef's delight, featuring dazzling granite countertops and top-of-the-line stainless steel appliances for a fresh and inviting cooking experience. Maple floors grace the living room, enhanced by a natural fireplace, creating a cozy atmosphere to unwind. The primary suite offers tranquil water views from sliding glass doors leading to the private balcony. A second-floor laundry room adds practicality to daily life. Every bathroom has been tastefully updated with granite countertops and modern fixtures, ensuring a sleek and contemporary atmosphere throughout. Entertain in style in the beach house, where a wet bar and panoramic lake views set the stage for memorable gatherings. The adjacent boat house not only provides a convenient lavatory but also an outdoor shower for post-swim rinses. Park in the oversized 2-car garage with room to store additional outdoor equipment. This turnkey property is ready for you to move in and start savoring the pleasures of lakefront living immediately. Seize the opportunity to make this exceptional retreat your own and embark on a life of luxury by the water.
|
Waterfront
Water Name: Lake Fenton
Water Description: All Sports Lake,Lake Frontage,Lake/River Access,Waterfront,Interior Lake,Sandy Bottom Feet On Water: 0 Features
Style: Contemporary
Subdivision: Windsor Beach Exterior: Brick,Wood Exterior Misc: Exterior Balcony,Deck,Patio Fireplaces: Yes Fireplace Description: Grt Rm Fireplace,Natural Fireplace Garage: 2 Garage Description: Detached Garage,Electric in Garage,Gar Door Opener,Direct Access Basement: Yes Basement Description: Unfinished Appliances: Bar-Refrigerator,Dishwasher,Dryer,Microwave,Range/Oven,Refrigerator,Washer Cooling: Ceiling Fan(s),Central A/C Heating: Forced Air Fuel: Natural Gas Waste: Public Sanitary Watersource: Private Well Foundation : Basement |
Rooms
Bedroom 1: 20x19
Bedroom 2 : 21x16 Bedroom 3: 16x11 Bedroom 4: 15x11 Family Room: 17x15 Greatroom: Dinning Room: 19x14 Kitchen: 19x12 Kitchen Flooring: Wood Livingroom: 25x21 Livingroom Flooring: Wood Lot Details
Acres: 0.06
Lot Dimensions: 40x161x40x158 Barns: Stalls: Outer Buildings: Other (OtherStructures) Pole Buildings: Tax, Fees & Legal
Est. Summer Taxes: $4,055
Est. Winter Taxes: $12,976 County: Genesee HOA fees: Month Lease: |
Information provided by East Central Association of REALTORS® 2024
All information provided is deemed reliable but is not guaranteed and should be independently verified. Participants are required to indicate on their websites that the information being provided is for consumers' personal, non-commercial use and may not be used for any purpose other than to identify prospective properties consumers may be interested in purchasing. Listing By: Michael Davidson of REMAX Right Choice








