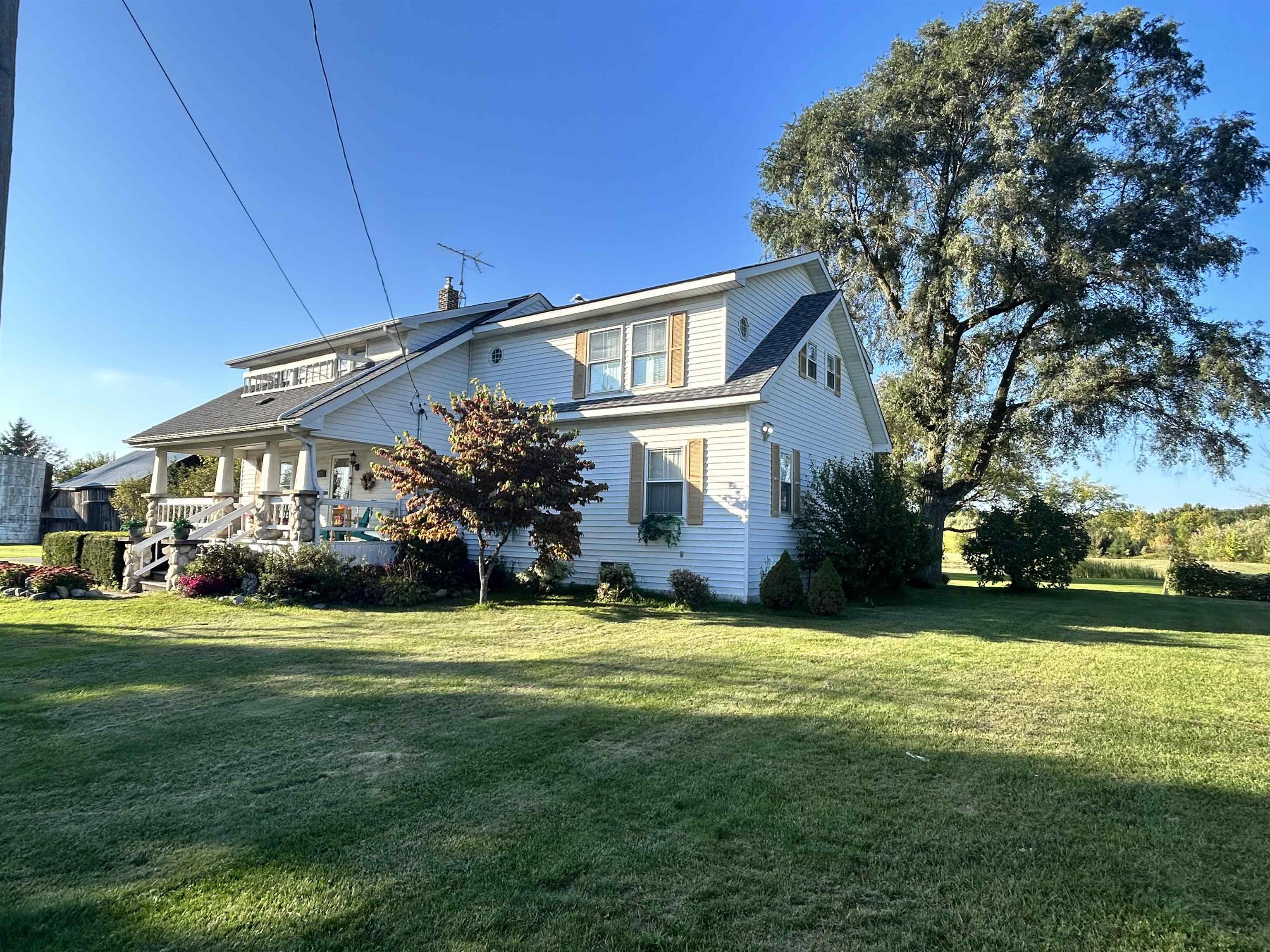6374 W LAKE, CLIO, MI. 48420
|
$799,000
 Price Drop Price Drop
Status:Active
Beds:7 Baths: 3 House Size:2700 Year Built:2008 Type:Single Family Schools:Clio Area School District
MLS#:ecami50124935
|
Ask about this property
|
Property Description
This bungalow was the owner's dream to restore, hiring an architect to make sure this project would not spoil the original charm, but to add bedrooms to make it fit for the entire family in 2008. Original home built in 1928 with oak floors and trim throughout with the additional space mirroring the original home. On the second floor yellow pine which then was considered harder than oak adorns every bedroom. Love second floor laundry to keep things spruced up, this bungalow has it. Both upstairs bathrooms have whirlpool tubs. Two story deck off master bedroom and family room to view the large size pond in the back where fire-lit nights are waiting for you. Inside Gas fireplace to warm up while you overlook the pond in the family room. French doors lead to the office which separates family room/office area. Amish-built Maple Kitchen, Double professional quality refrigerator freezer, natural stone countertops, make this kitchen fit for the entire family. Also in kitchen a serving/table making this an eat-in-kitchen. A formal dining room is also available for the big crowd at the holiday's. Well come on and bring the BMX, Motorcycles, three and four-wheeler to the motocross track on the back property, or hang from the zip line ready to glide across the pond. Well wait, why not a Christmas Tree Farm, Hallmark-like setting with a 1910 40 x 80 Barn, maybe ready for those special venues and your guiding touches to complete this historic project.
|
Waterfront
Water Name: yes
Feet On Water: 0 Features
Style: Bungalow
Subdivision: no Exterior: Aluminum,Stone,Vinyl Siding,Asphalt Exterior Misc: Exterior Balcony,Deck,Patio,Porch,Sidewalks,Storms/Screens,Pond,Garden Area Fireplaces: Yes Fireplace Description: Gas Fireplace Garage: 3 Garage Description: Detached Garage Basement: Yes Basement Description: Partially Finished Appliances: Dishwasher,Disposal,Dryer,Freezer,Microwave,Range/Oven,Refrigerator,Washer,Water Softener - Owned Cooling: Central A/C Heating: Forced Air Fuel: Electric,Natural Gas Waste: Septic Watersource: Private Well Foundation : Basement,Michigan Basement |
Rooms
Bedroom 1: 13x11
Bedroom 2 : 16x16 Bedroom 3: 13x12 Bedroom 4: 12x10 Family Room: 20x14 Greatroom: Dinning Room: 13x12 Kitchen: 20x12 Kitchen Flooring: Wood Livingroom: 20x11 Livingroom Flooring: Wood Lot Details
Acres: 13.9
Lot Dimensions: 550x1440 Barns: Stalls: Outer Buildings: Greenhouse,Barn Pole Buildings: Tax, Fees & Legal
Est. Summer Taxes: $1,436
Est. Winter Taxes: $1,869 County: Genesee HOA fees: Month Lease: |
Information provided by East Central Association of REALTORS® 2024
All information provided is deemed reliable but is not guaranteed and should be independently verified. Participants are required to indicate on their websites that the information being provided is for consumers' personal, non-commercial use and may not be used for any purpose other than to identify prospective properties consumers may be interested in purchasing. Listing By: Tracy Allis of Blue Dog Realty








